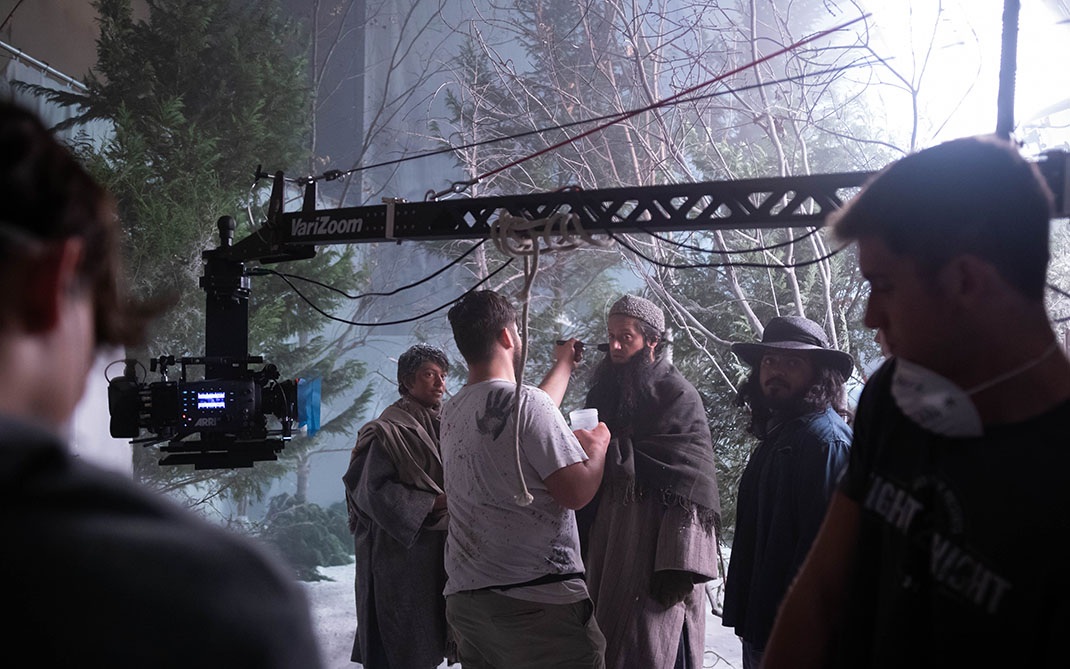Moore & Sanford Halls
Moore and Sanford Halls were built in 1965. Moore Hall contain floors that are all female and all male high school students are housed separately by floors. Sanford Hall is all female.
Floor Plan

Dimensions:
Rooms: 10' x 12'
Windows: 44" x 48"
Rooms: 10' x 12'
Windows: 44" x 48"
Features
- Double occupancy rooms
- Live-in professional staff and student Peer Leader staff
- Full-time maintenance and housekeeping staff
- Utilities include: Apogee Stream2 IPTV (Streaming TV compatible with iOS, Android, web browsers on Mac and PC, Amazon Fire TV, Apple TV, and Roku) and Ethernet computer connections (for access to the campus network and Internet)
- Laundry facilities on the 3rd floor
- Communal showers and toilets
- In each room:
- Two twin beds (standard length) with storage space underneath (75"L x 38"W x 31"H; all beds are raised to their highest height before move-in)
- Two desks (23"L x 30"W x 29"H)
- Two chairs
- Two dressers (23"L x 26"W x 28"H)
- Two built-in closets (40"L x 72"W x 25"H) with storage space (25"L x 40"W x 26"H)
- Window blinds
- Sink and mirror
- Bookshelves over desks
